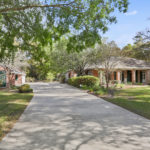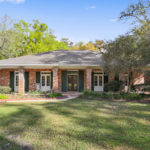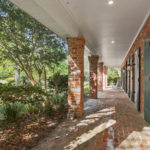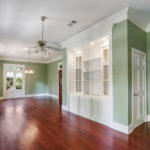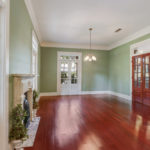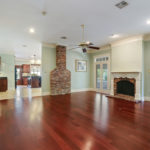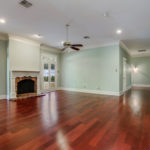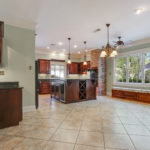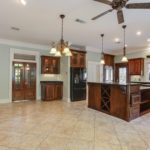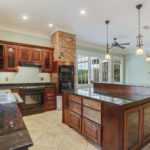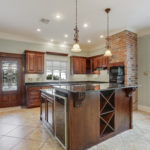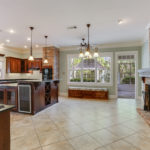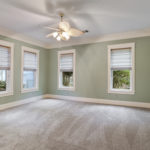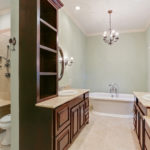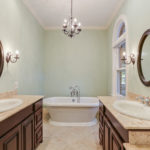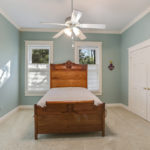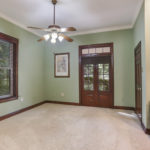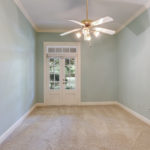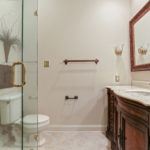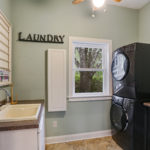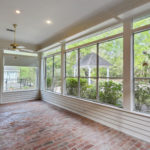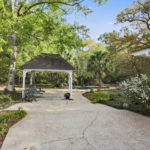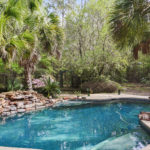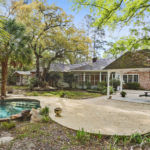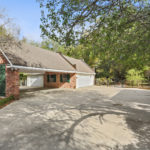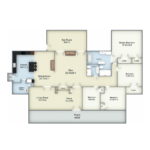3,200 Sq Ft Acadian Home On 1.7 Acres With A Pool In Slidell
Gorgeous 4 bedroom, 3 bath, 3,278 sq ft home on 1.7 acres in Slidell. This stately home surrounded by old growth oak trees includes ample space for entertaining (over 5,000 total sq ft), a picture-perfect front porch, covered parking for 6 vehicles, and a saltwater gunite pool.
The antique front door leads to the parlor and formal dining combination including built-ins with custom lighting and faux fireplace. Two sets of double doors to the den, are followed by two separate French doors framing the wood burning fireplace while providing dual access to the sun room. The open concept kitchen features over and under cabinet lighting, granite counters, extra-large island, wine cooler, double oven, and a significant breakfast area with a fireplace. The master suite includes double closets with custom built-ins, and an en suite bath showcasing a pedestal tub, double-head shower, double vanity and make up vanity.
Throughout the home are classic architectural highlights with the Chicago brick exterior, multiple fireplaces, and transoms above the doors. The property boasts a heated salt water gunite pool, with a cabana, and full bathroom.
Supplementary features of this property include 3-car garage, 3-car carport, 10’ ceiling, wood floors, double-crown molding, closets with built-ins, front load washer and dryer set, gutters with leaf guards, multiple fruit trees, double pane windows, sprinkler system, covered patio, custom cabinets, extra wide hallways, security system, floored attic, and well water with charcoal filtration. Great schools round out the reasons to make this property home!
Address: 102 LeFleur Drive
City: Slidell
State: LA
ZIP: 70460
Square Feet: 3,278
Bedrooms: 4
Bathrooms: 2
Basement:
Additional Features:
102 LeFleur Drive Image Gallery
