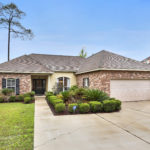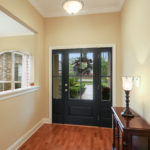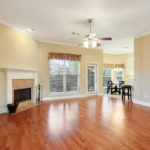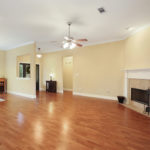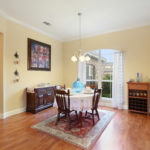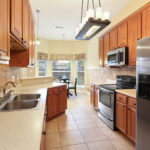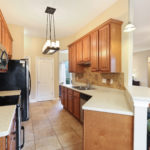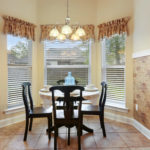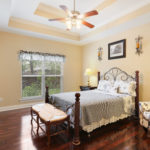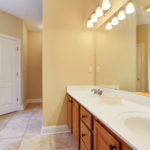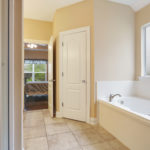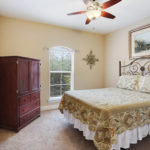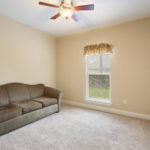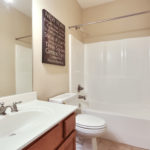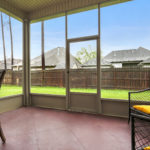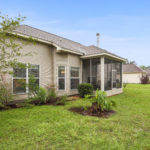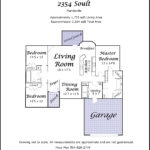Mandeville Split Floorplan Built in 2006!
Beautifully landscaped 3 bedroom, 2 bath split floorplan home. Features 10′ ceilings, crown molding, wood-burning fireplace, laminate wood floors, office nook, security system, and formal dining room. The kitchen includes stainless steel appliances, pantry, engineered stone counters, tile backsplash, and bar overlooking the breakfast area. The master suite amenities include double tray ceiling, his & hers walk in closets, garden tub, and double vanity. Additional amenities are a screened patio, french drains, and 2 car garage. Never flooded.
Address: 2354 Soult Street
City: Mandeville
State: LA
ZIP: 70448
Square Feet: 1,733
Bedrooms: 3
Bathrooms: 2
Basement:
Additional Features:
2 Bathroom, 2 Car Garage, 3 Bedroom, Beautifully Landscaped, crown molding, Crown Moldings, Double Trey Ceilings, Double Vanity, Engineered Stone Counters, Flood Zone C, Formal Dining Room, Garden Tub, Great Schools, high ceilings, his & hers walk in closets, Laminate Wood Floors, Never Flooded, Office Nook, Screened Patio, Security System, Split Floorplan, Stainless steel appliances, Tile Backsplash
