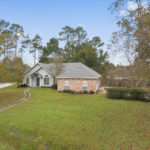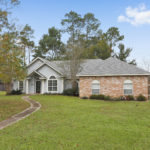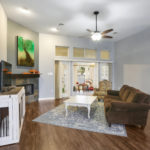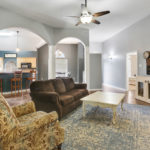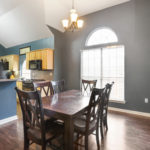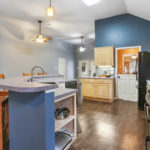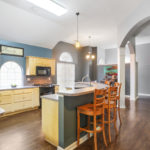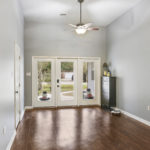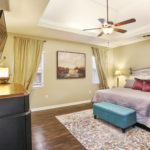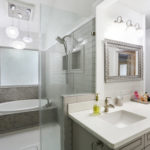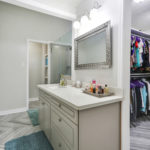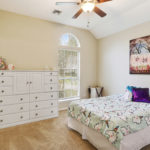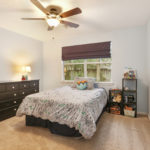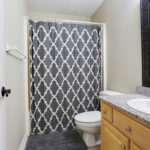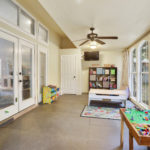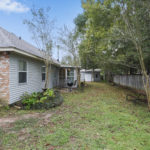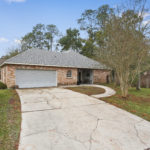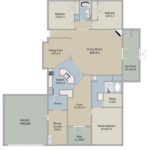Open Concept Floor-plan In Arrow Wood Estates
Over 3,100 sq ft under beam, 3 bedroom, 2 bath home on a cul-de-sac / corner lot. Featuring a brand new roof, vinyl plank flooring, soaring high ceilings, keeping room, dual-fuel fireplace, spray foam insulation, and sun-room. Open concept kitchen with an over-sized pantry, gas range, and extra-large island with wrap-around bar seating and separate dining area. Spacious master suite includes vaulted tray ceiling, walk in closet, and wet room with dual shower-heads and garden tub. Over-sized laundry room (8′ x 15′) features built-in cabinets and plenty of counter space. Additional amenities include an attached two-car garage, detached workshop with electricity, and covered side-patio. Located in flood zone C.
Address: 344 Sioux Drive
City: Abita Springs
State: LA
ZIP: 70420
Square Feet: 2,182
Bedrooms: 3
Bathrooms: 2
Basement:
Additional Features:
344 Sioux Drive Image Gallery
